How can we improve seismic design to build safer cities to withstand major earthquakes?
When hiring a construction company to build the house of our dreams, we place our complete trust in their technical expertise, and not just to make our design dreams come true. We essentially trust local builders with our lives when hiring them to build us a home to live in. The majority of homeowners don’t have a clue about architectural design and building safety. For instance, we don’t know what column thickness is required to sustain the impact of a natural disaster like an earthquake. Instead of merely focusing on the appearance of our homes, we also need to ask whether the builders we hire do justice to the design layout and architecture of the building or whether they display knowledge of the basic engineering behind safe construction.
The recent earthquakes in Turkey and Syria have raised many questions about how the conditions of the infrastructure we have in Pakistan is safe enough, if our region faces a seismic catastrophe of similar magnitude or even an earthquake of low-intensity. The concern is pressing and calls for immediate action. According to the World Bank, since the earthquake of 2005, seismic risks in Pakistan have only increased. In its Fiscal Disaster Risk Assessment Options for Consideration the World Bank assesses that “if the 2005 earthquake were to occur today, it could cost nearly twice as much — $2.8 billion — in damages to residential properties alone.”
“We [in Pakistan] are sitting on the verge of three plates: the Indo-Australian plate, the Arabian plate, and the Eurasian plate. It’s a miracle that we do not face any massive earthquakes because the conditions are not very favourable,” says Meritorious Professor at the University of Karachi’s Geography department Prof. Dr. Jamil H Kazmi.
Seismic zones are the areas where earthquakes tend to focus and can cause destruction if not planned wisely. Because earthquakes cannot be predicted and can cause massive destruction and loss of life, precaution is what can be focused on to lessen the danger.
“We know the location of plates but predicting earthquakes and movements is not possible. The only solutions that we have are GPS insertion in plates that can alert the movements and, the best solution, intelligent structural designs,” adds Dr Kazmi.
The main cause of death as seen by the disasters in the past is infrastructure damage, where people get buried under the wreckage. When creating a structure that will be subject to earthquake ground vibrations, structural analysis is essential to ensure that the facility will continue to fulfill its intended function even after an earthquake hits. This process is known as seismic design.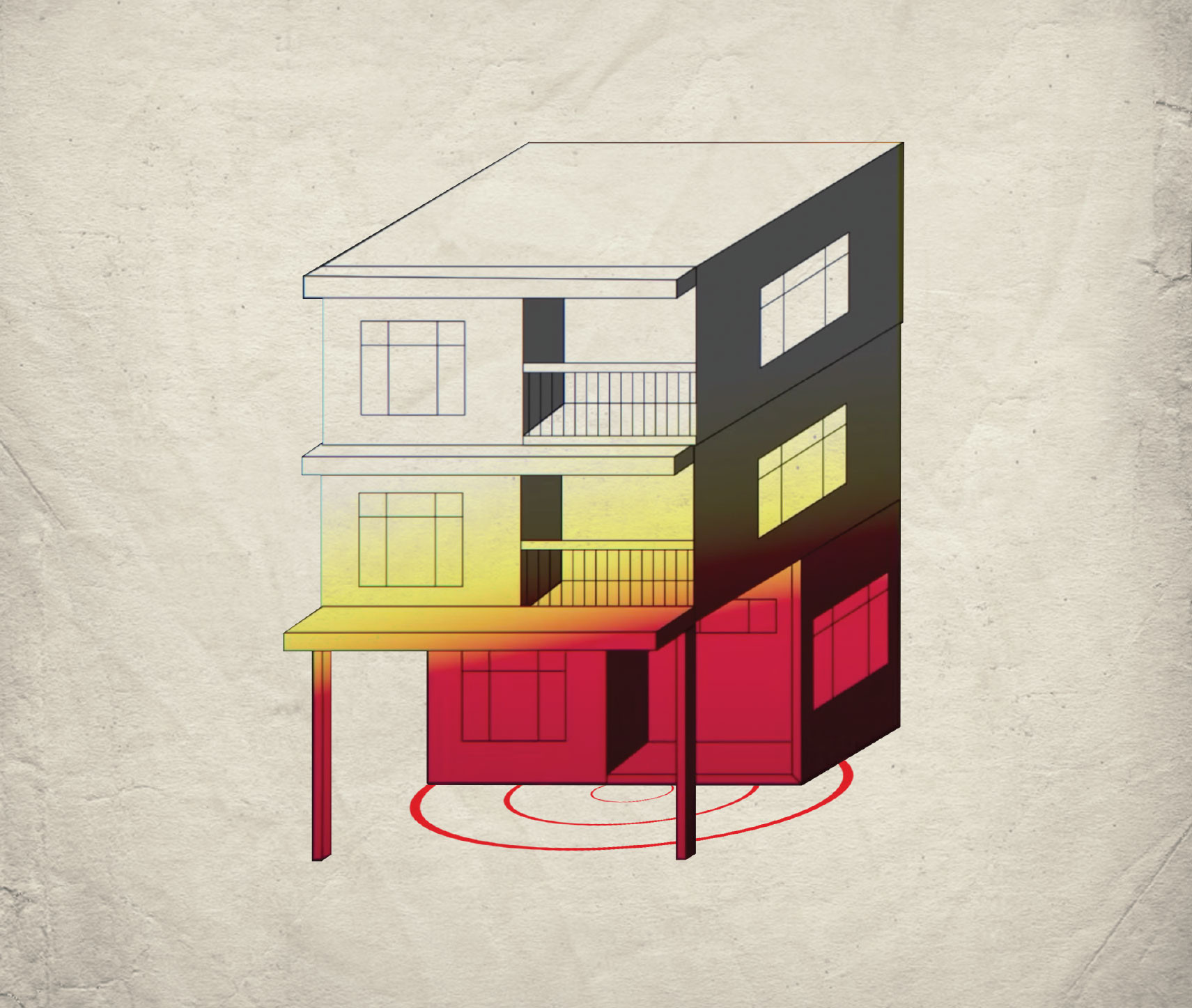
Design faults
Regions and even cities are defined by seismic zones on a scale of 1 to 4, with 4 representing the most dangerous area that is at high risk to be hit by an earthquake. “Karachi is seismic Zone 2B,” explains Shazia Hussain, managing director of a private construction firm, “while Quetta, Haripur and other adjoining areas to these cities are zone 4. This is a parameter to understand the danger [of being hit by an earthquake].”
According to her, Karachi is in moderate danger but the kind of construction this metropolis has seen in the last few years, especially in the old city areas, is a task for technical engineers to comprehend. “There are many factors that play a role in oversight [of construction],” says Hussain. “The factors that are ticking bombs are mainly the clients and their overlooking of the matter [building code requirements], where the authority approves ground-plus-two designs but clients make it ground-plus-four.”
In an overpopulated metropolitan city like Karachi, stretched thin to meet the demands of the living situation, it is common to find constructions that disregard long-term safety requirements for the sake of quick money-making. This system can cause residents bigger losses than money. “In earthquakes, the lateral loads on the structure are not flexible but here clients don’t want to spend extra money for safety because adding flexible pads in the design can have additional cost,” says Hira Sadiq, an architect who runs her own design and construction firm.
Constructing a huge building in a small area is what can incur the most damage in case of an earthquake. Basic laws of physics can explain why. “When designing a building, we keep huge machinery in the basement or on ground levels while the common construction that we see around in the city is they make upper portions larger than the lower portions,” says Sadiq. The taller the building, the higher the chances of damage to it in case of any ground vibrations.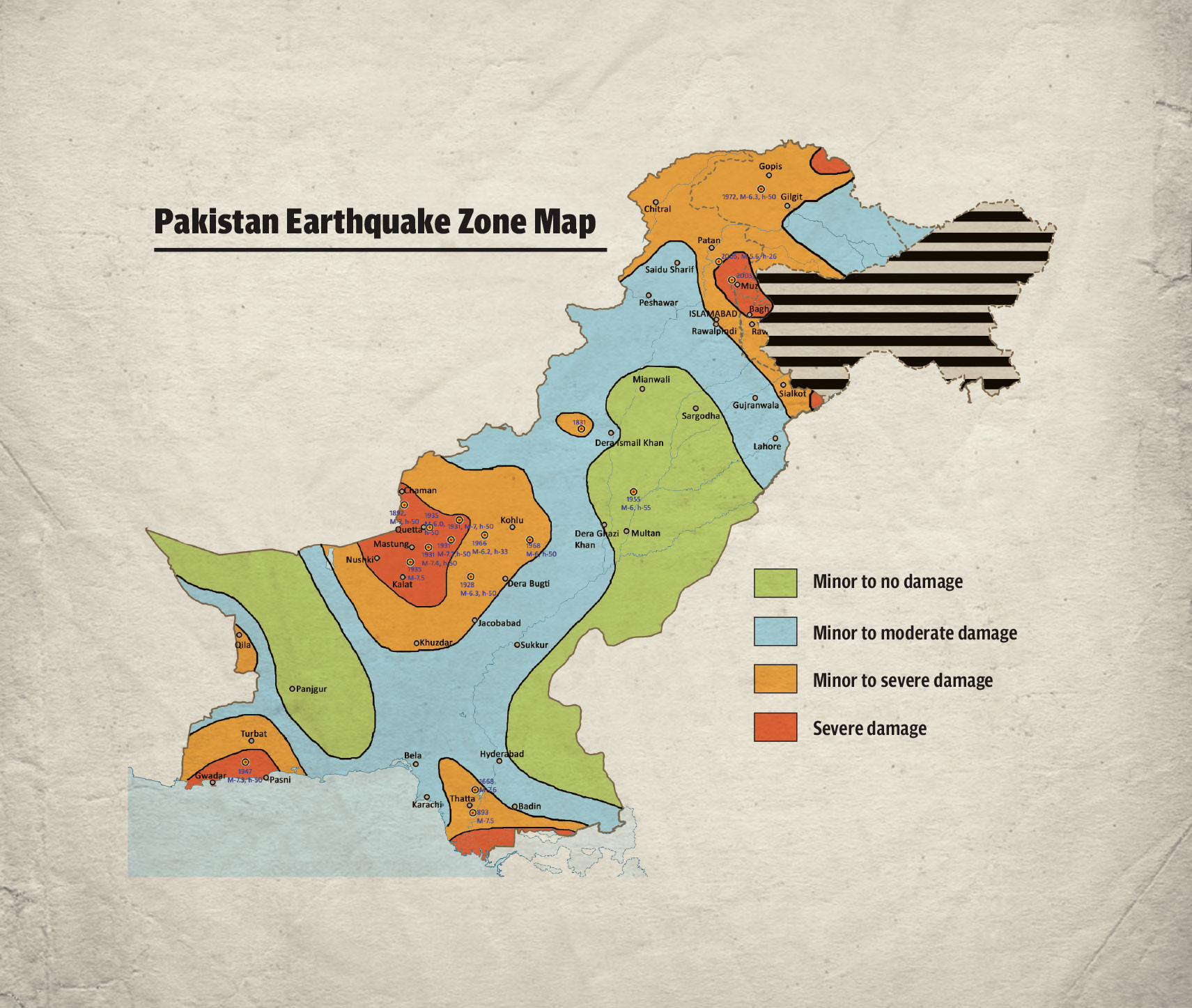
What does the law say?
Years after the British Raj, Pakistan continued to follow the building code established by the British. Additions were made as and when needed but the 2005 earthquake was a rude awakening for the country to come up with something to help in constructing better buildings in order to avoid another million people being affected by an earthquake in the future.
“In 2007, Pakistan Building Code was made which was revised in 2021. Before that the United Building Code and the International Building Code were used as references,” says a structural engineer at a government department on the basis of anonymity.
He claims that most engineers design according to the given code of building and follow them religiously. “In General Musharraf’s era, when a sudden upsurge in high-rise buildings was seen, departments were strict enough not to leave any loopholes but these are mainly for over-the-carpet works. The main issue of wrongdoings is happening under the carpet and contractors who do not have any check and balance are building from their own understanding,” the engineer explains.
As Sadiq has also pointed out, taking permission for two floors but adding more is a common practice across the country. Karachi has especially seen this trend over the last two decades. “In Delhi Colony, every plot is a mess waiting for a disaster to happen, with 100 square yards plot having a building of six to eight stories where at least 15 to16 families live,” says the structural engineer. The soil condition of the area doesn’t even allow the construction of more than two floors but the greed of constructors is more unshakeable. The situation is similar in many other areas such as Lyari, where virtually every plot now has a high rise.
According to the 2007 building code, many changes were implemented including increasing the column thickness from 6-8 inches to 8-12 inches. Yet where safety checks are implemented, quality control measures are not up to mark. For example, in construction, ready-made concrete mixes are used widely which do not pass quality control checks. Similarly, steel shattering is used which is of low quality.
The amended bylaws also make sure that the supervisory body, the Sindh Building Control Authority, will appoint a random engineer to cross-check the structural design of a building so that the margin for error can be reduced. “The practice for cross-checking was very efficient but after some time, clients started complaining that cross-checking takes 15 days and they are running out of time. So now mostly engineers pay extra money or pay bribes to get the designs signed off without cross-checking,” says the structural engineer. The department also looks up extra money that can be generated from such practices. Clients just worry about approvals so all such safety prospects are ignored, he says.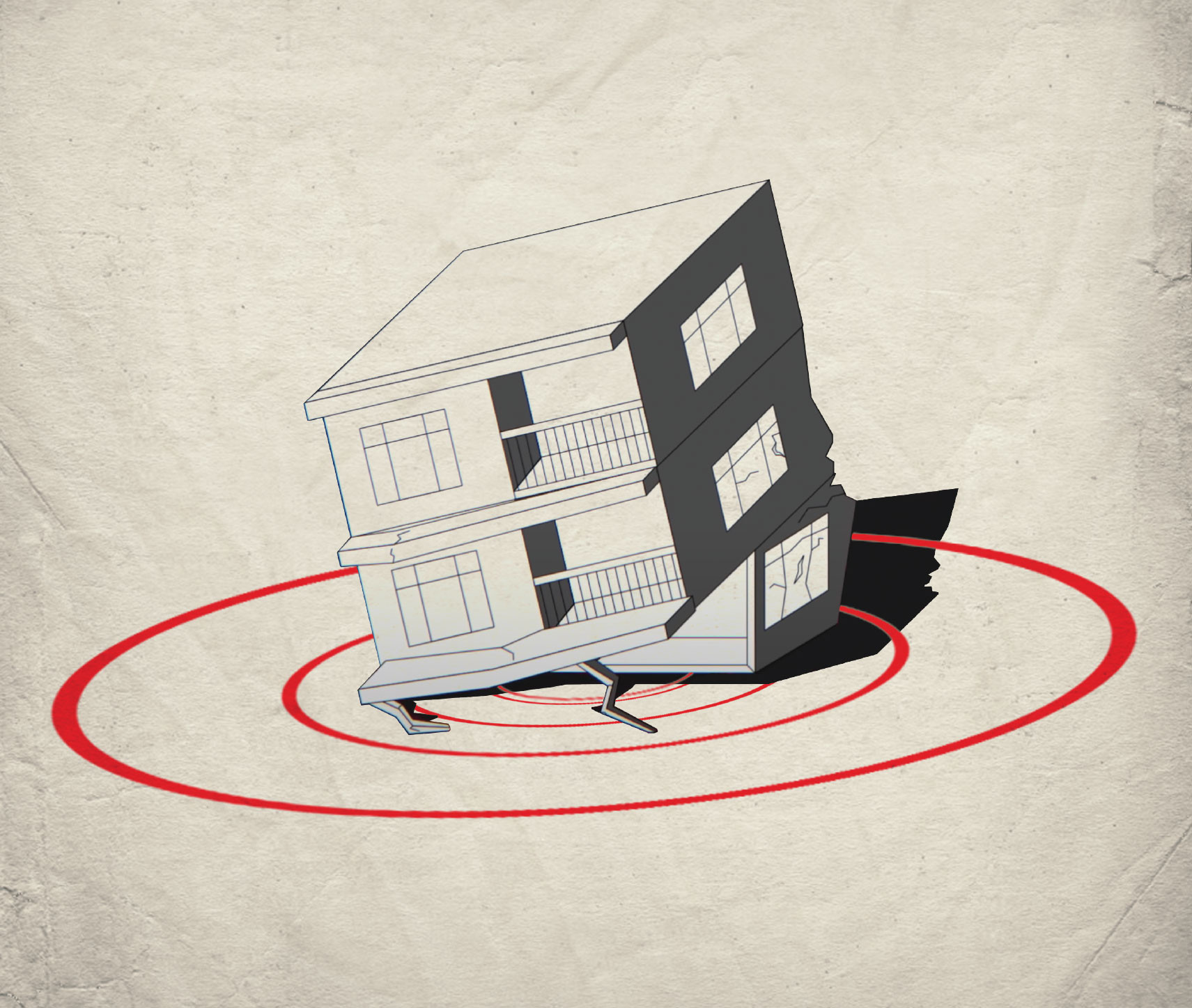
Conscientious design
The Building Code has separate instructions for various sections, zones and regions to help design proper building accordingly. After that, cross-checking is what makes the infrastructure stronger.
Yet despite all these bylaws, the buildings are old and need extra effort to be saved and there are separate ways to help out. “If we get any old structure which needs renovation, we highly recommend following zone-wise designs because rectification is not easy and for that an engineer needs working lines, which in the majority of the cases are not available,” the structural engineer explains adding that, in such cases, it is very common that buildings drift out or tilt. For that, shear walls should be constructed which can help in lifting the weight and keep the building from tilting.
“Shear walls absorb the movements and counter the building. Similarly, soft stories should be built well so that they can sustain the weight of the upper floors,” he says. Soft stories are like parking floors that do not have brick walls but only columns as support. As is often seen in buildings in Karachi, the lower floors have parking and markets while the upper floors are used for residential purposes. The upper floors are more in weight and the mass of that is being carried by lower floors. “Soft stories create stiffness in the construction and that can be harmful in earthquakes. Obviously, increasing shear walls increases the cost as well but building safety is better than putting the lives of thousands in danger,” he stresses.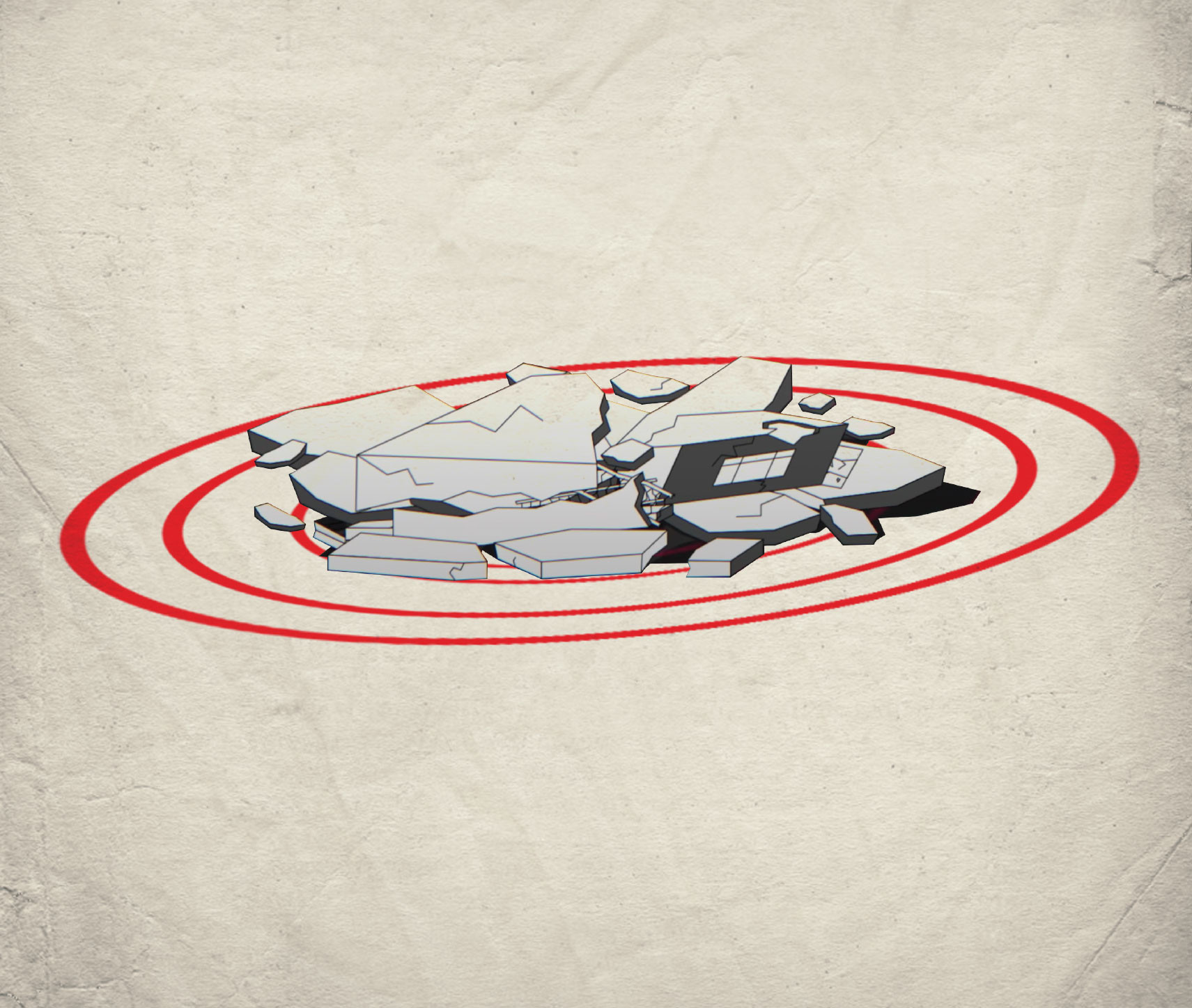
Sadiq explains adding that buildings that are constructed before the bylaws or have not been designed intelligently can also be saved with limited options. “Old buildings can be helped with buttressing or cross-bracing,” she adds. “These are like diagonal support that can help the structure stand still.”
With bigger firms and construction companies working tirelessly on high rises and state-of-the-art building facilities, at the same time, small contractors are building in old city areas and densely populated areas with zero understanding of design and structure. “People are not educated and there is a lack of awareness even when the best engineers design because the labour class is not aware of the physics behind the construction and they only follow the [orders] of their seth [boss],” he laments. However, he claims that most are using good material and brilliant engineers.
Mentioning the common misconceptions about flawed buildings, he says that we think that high rises fall easily but what is more dangerous is a small building that is built in a small area. Giving an example of Avari Towers in Karachi, the structural engineer explains that the shape of it is very dangerous because the width is small but we can see the huge height.
Other factors also include the support and surroundings. For example, in Defence Phase 7-ext, many buildings are constructed without any support from neighbouring buildings and they can be seen tilting. “Wind and seismic are two different criteria before design. Wind can play a role but mainly the soil and land area matters, in cases like Defense Phase 7. More buildings can help give support to tilting buildings but the main reason is constructing a heightened structure on a small area,” he says.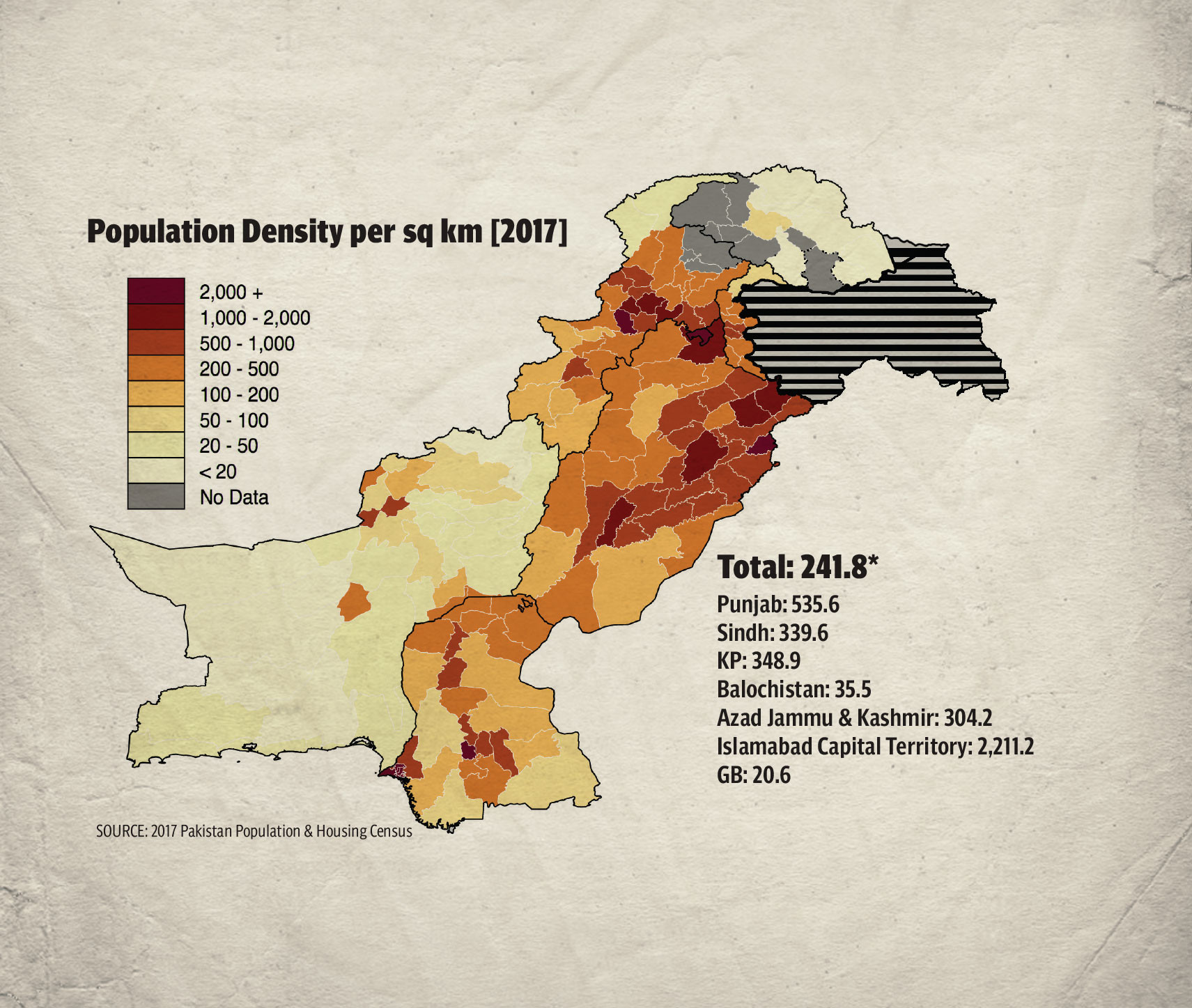
Red zone country
“Pakistan is a red zone for earthquakes,” says Chairperson of the Geology Department at the University of Karachi, Prof Dr Erum Bashir. “We are sitting on plate boundaries that are active. Obviously some cities are more dangerous but the Arabian Sea that touches the south of the country is also an active zone.”
She debunked the general misconception that we in Karachi are safe from earthquakes. Even lighter intensity jolts leave cracks in buildings as we have seen in the recent past.
Karachi, which has been a hub of lawless construction, has not seen any massive earthquake in the last five to six decades, “but there is the Rann of Kutch [which is situated on tectonic plates] and that can be activated at any time [causing a massive earthquake in Pakistan],” says Dr Bashir. “Chaman and its adjoining areas are situated on the fault lines and all its surrounding [areas] are also Zone 4 but Karachi has also felt tremors of a jolt after the 2005 earthquake. The intensity was low but even that can test all the construction that has been done in the last 20 years,” she says.
Unfortunately, there is not enough land available for development so the option of not constructing houses near tectonic plates is not viable. Therefore, people must be equipped with the right information to avoid safety hazards and be aware of disaster response, Dr Kazmi suggests. The best possible way is to educate people about earthquakes, how to react when one faces them, and where to hide. “Civil defense awareness is required from school level to parents, office workers, and everyone,” says Dr Kazmi.
The rise in design costs have also impacted the construction industry. To understand the cost changes in the last 20 years, the cost of design per square foot has gone up from 8 pounds to 14 pounds. The importance of safe construction has also been understood by the developers in Pakistan and they have adjusted the cost of shear walls and soft stories; the cost has gone up by 50-60 percent.
The need of the hour is to find alternative building materials, Dr Kazmi stresses, because block masonry has already caused a lot of damage to construction. “Local and wooden material helps in seismic zones and can also be environmentally friendly,” says Dr Kazmi. “The best alternative now is garbage bricks and they are used with local material,” he proposes.
He adds that the European seismic scale, that is globally recognised, provides a guideline which helps in how to construct houses in different zones. If only that is followed then the situation can get better in the concrete jungle of Karachi.
02 8005 6525
info@aktengineering.com.au

Recent Comments